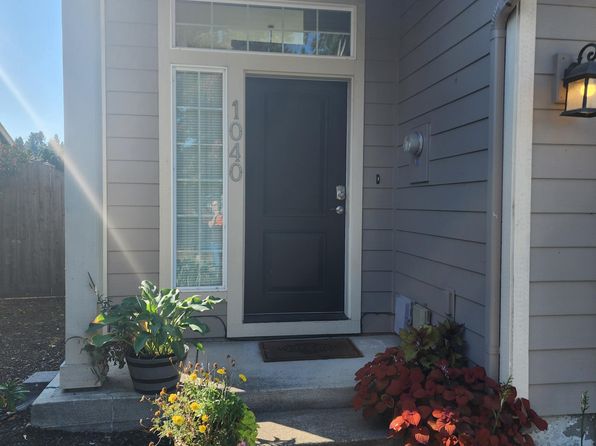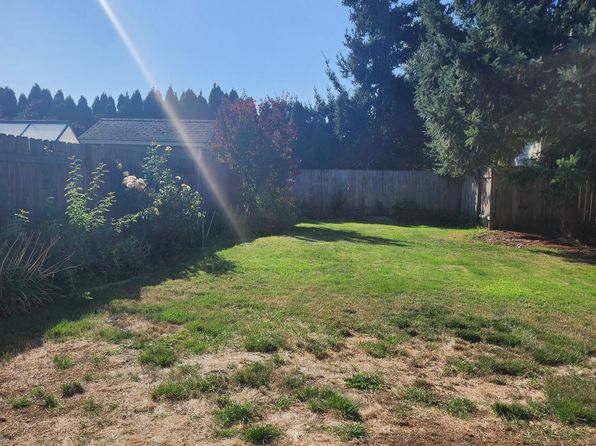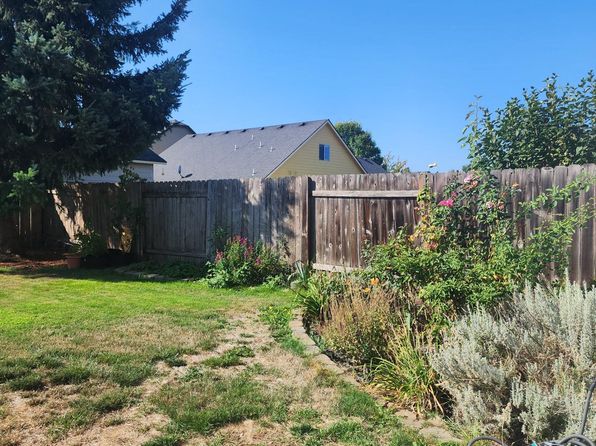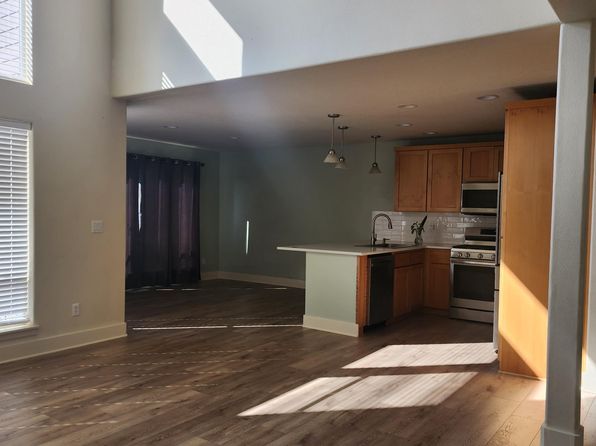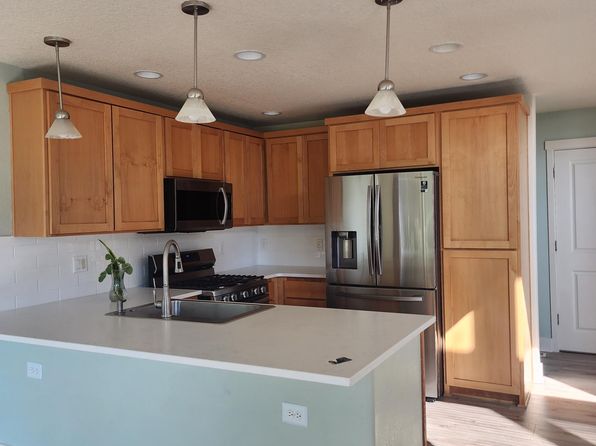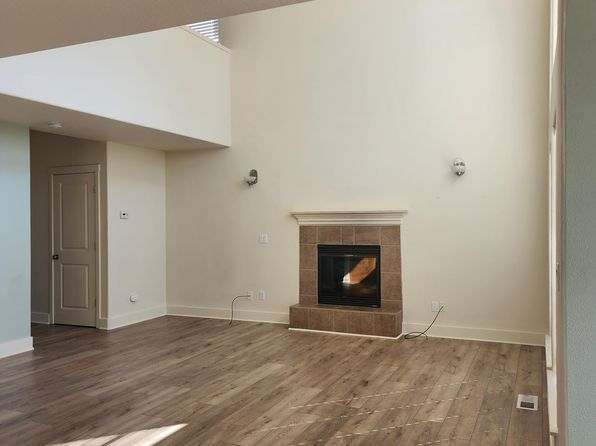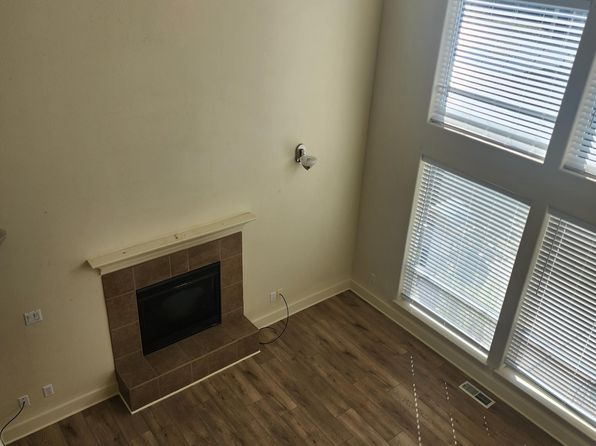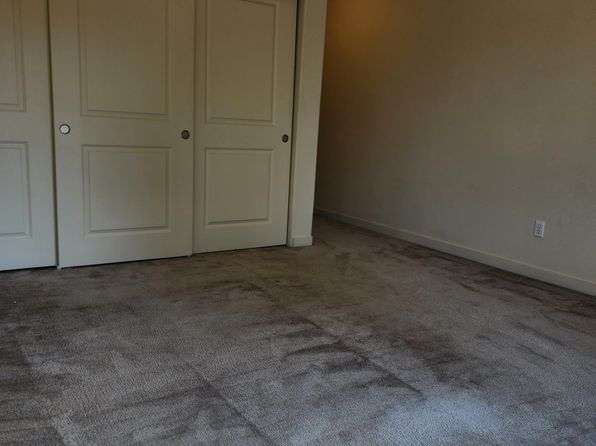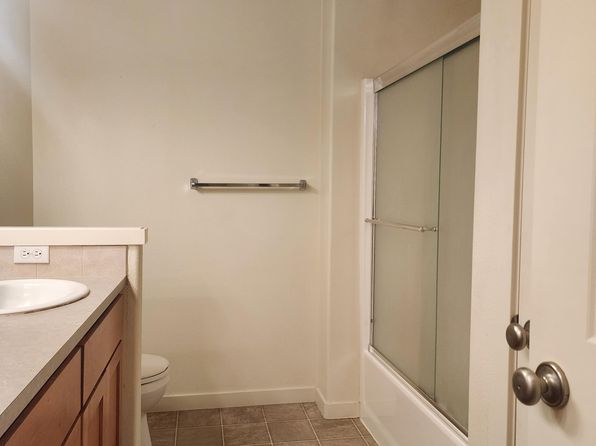1040 Sage St, Silverton, OR 97381
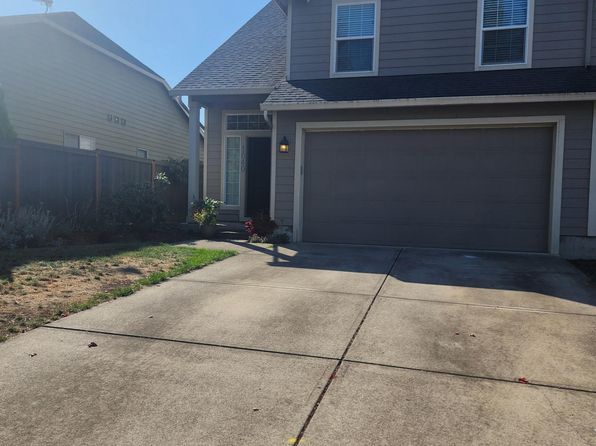


$2,600
Address: 1040 Sage St, Silverton, OR 97381
 Size
Size1,624
 Layout
Layout 3 beds 2 baths
 Pets
PetsContact manager
 Lease Length
Lease LengthContact manager
Facts & features
- Type Residential, Townhouse
- Year Built 2007
- Heating Forced Air
- Cooling Contact manager
- Parking 2 Attached Garage spaces
- Lot 4,791 sqft
- Buyers Agency Fee 2.5
- Offer Review Date Contact manager
accessibilityFeatures
- Garageon Main
- Accessibility
appliances
- Dishwasher
- Disposal
- Free-Standing Gas Range
- Free-Standing Refrigerator
- Range Hood
- Washer/Dryer
- Gas Water Heater
fireplaceFeatures
- Gas
flooring
- Laminate
gas
- Gas
heating
- Forced Air
interiorFeatures
- High Ceilings
lotFeatures
- SqFt 3000 to 4999
parkingFeatures
- Driveway
- On Street
- Attached
patioAndPorchFeatures
- Patio
roadSurfaceType
- Paved
sewer
- Public Sewer
view
- Territorial
waterSource
- Public
windowFeatures
- Vinyl Frames
constructionMaterials
- Cement Siding
- Lap Siding
foundationDetails
- Concrete Perimeter
propertySubType
- Residential
- Townhouse









