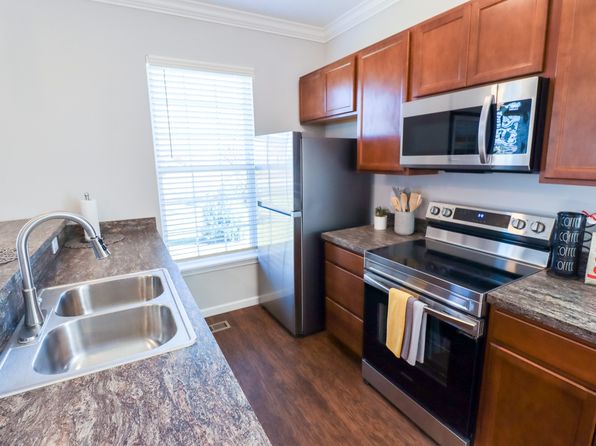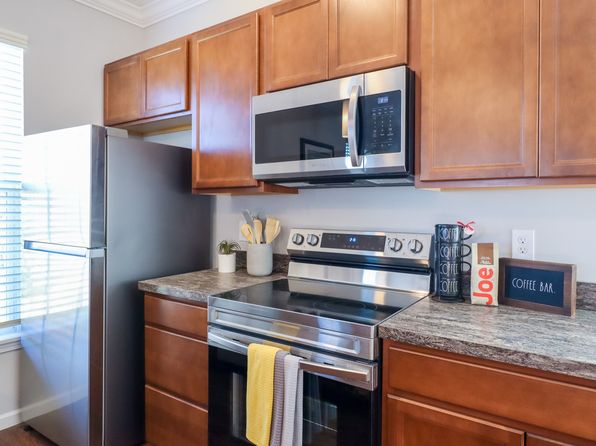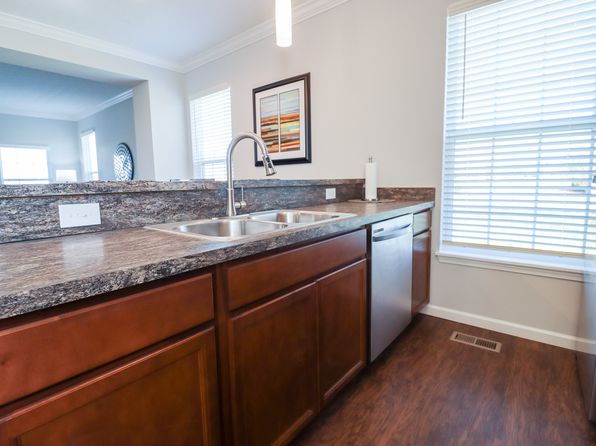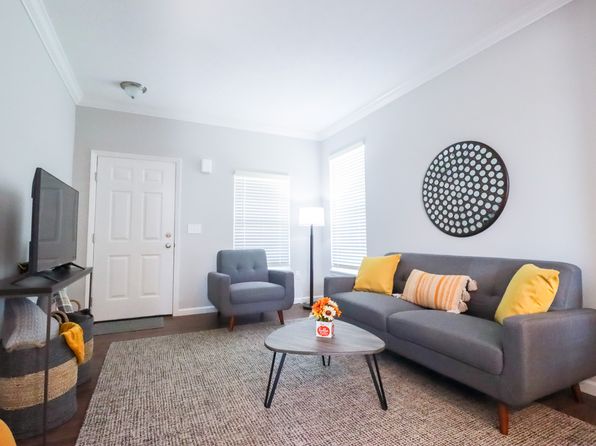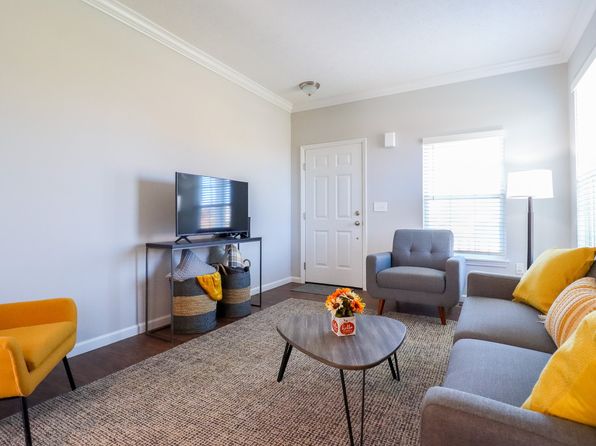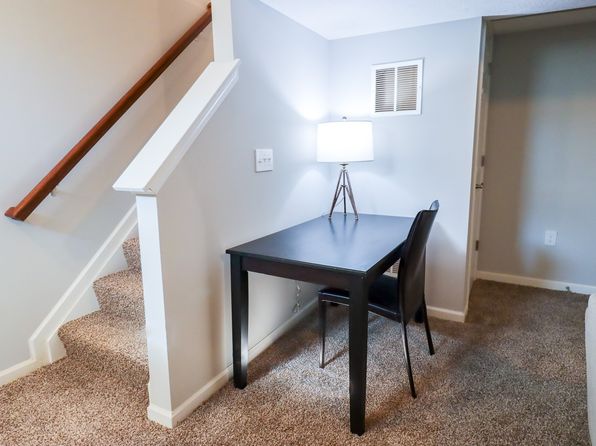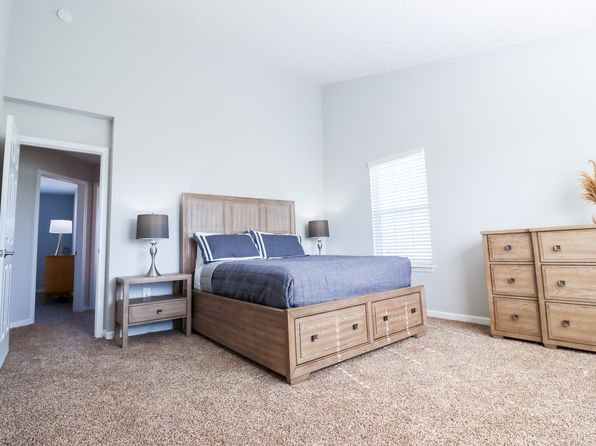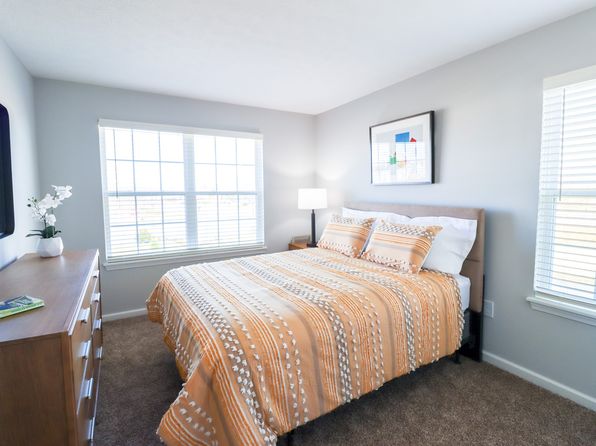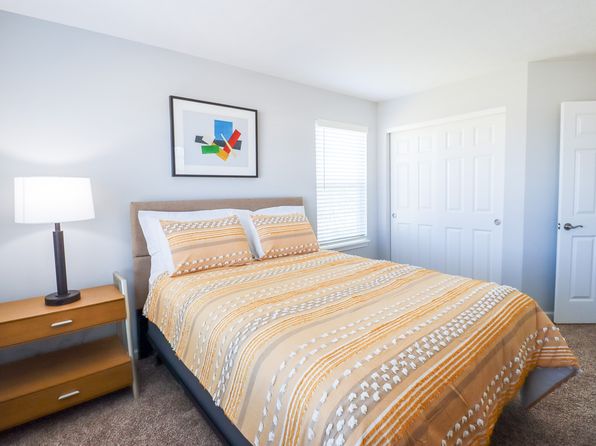79 Cheswick Village Dr, Powell, OH
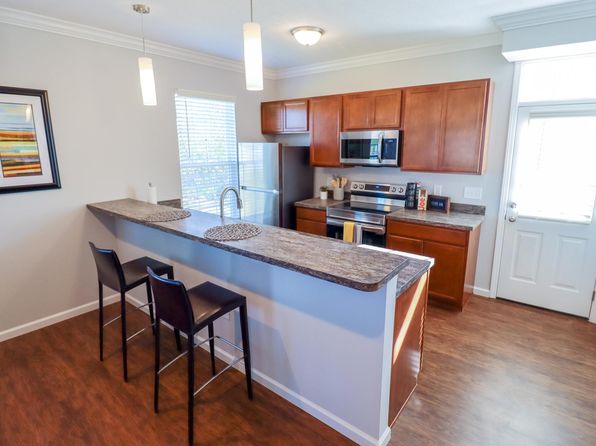


$2,430-$2,490
Address: 79 Cheswick Village Dr, Powell, OH
 Size
Size647
 Layout
Layout 1 beds 1 baths
 Pets
Petsallowed
 Lease Length
Lease LengthContact manager
appliances
- Refrigerator
- WasherDryerHookups
parkingTypes
- AttachedGarage
- ParkingLot
outdoorCommonAreas
- Patio
- Playground
petPolicies
- Cats
- SmallDogs
- LargeDogs
customPropertyAmenities
- 8-Inch Deep Upgraded Kitchen Sink
- Award-Winning Exterior Architectural Design
- Bar Top Kitchen Island
- Cathedral Ceiling in Primary Suite
- Convenient Access to Shopping & Dining
- Decorative Crown Molding
- Full Family Room
- Full Front Porch
- Huge Primary Suite with Walk-In Closet
- Huge Recreational Commons Area
- Large Finished Basement with Plenty of Storage
- Large Windows
- Olentangy School District
- Open Floor Plans
- Painted Woodwork with 6-Panel Doors
- Shaker Cabinets
- Sleek Stainless Steel Appliances
- Small Neighborhood Feel
- Spacious 3-Bedroom Townhomes (1682-1724 Sq. Ft.)
- Spectrum Fiber Optic Ready
- Upgraded Landscaping to Enhance Beauty of Site
- Upgraded Lighting and Brushed-Nickel Fixtures
- Upgraded Window Blinds
- Wood-Style Flooring









