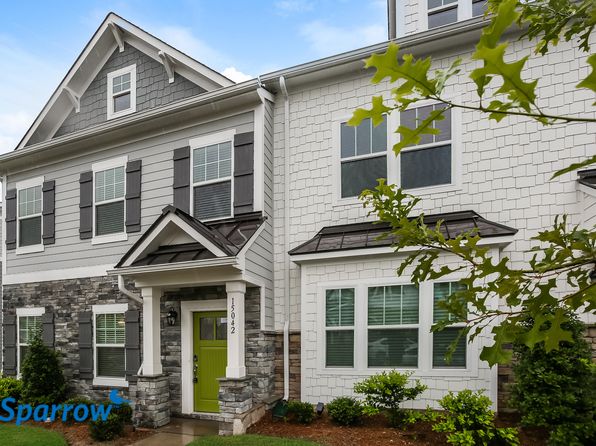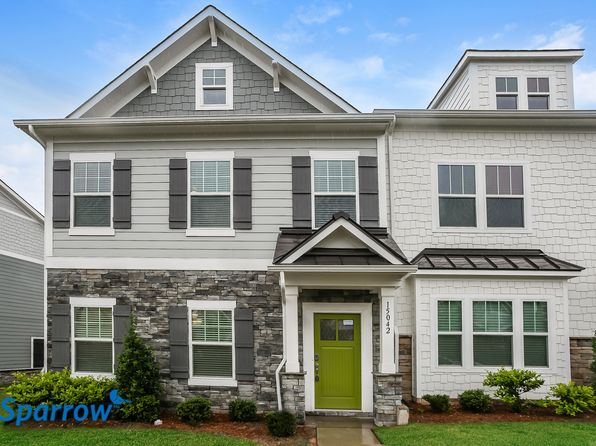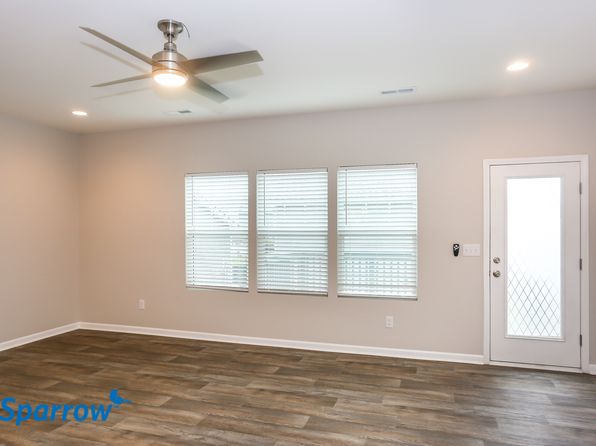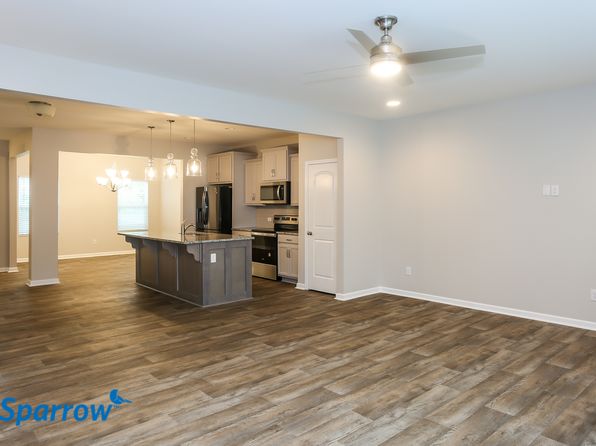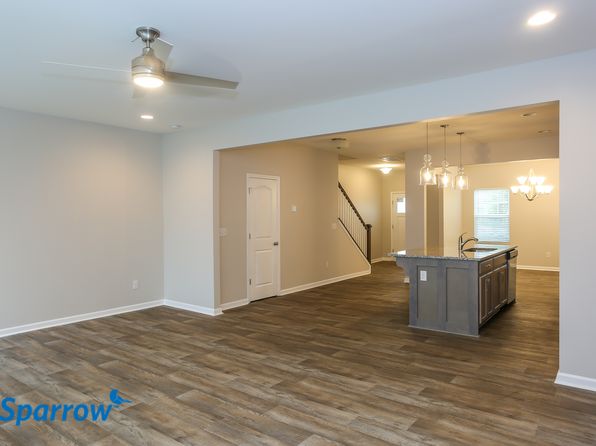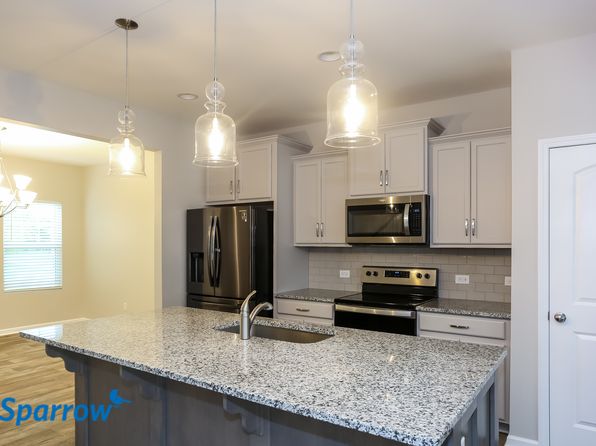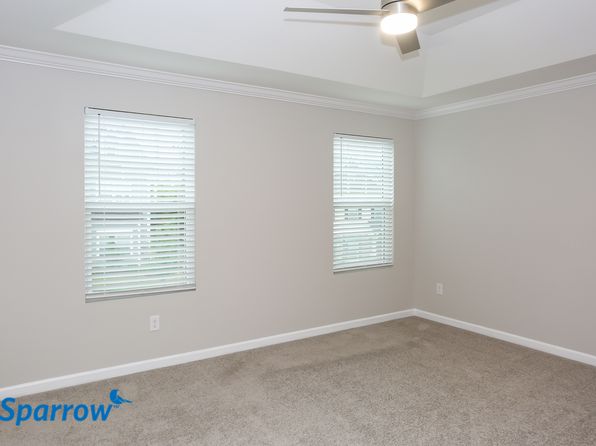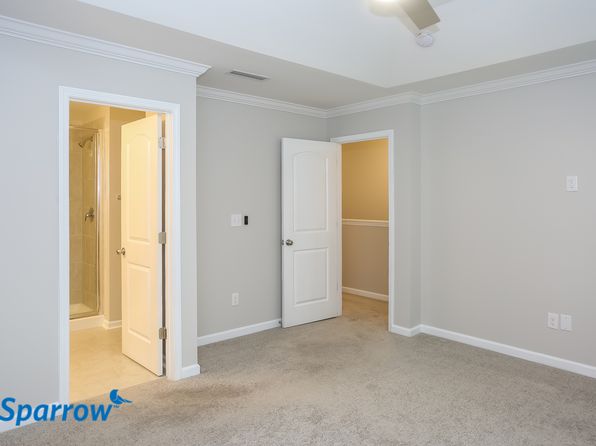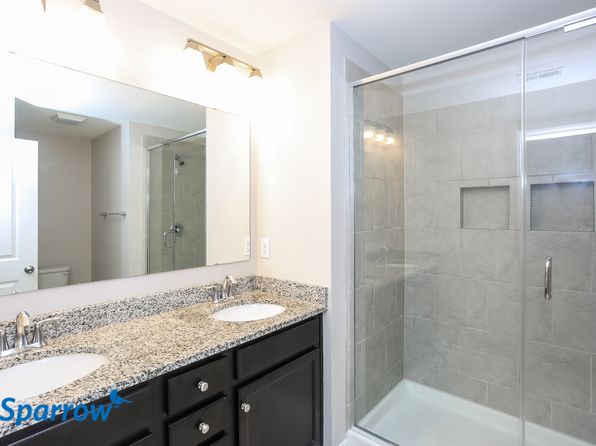15042 Meacham Farm Dr, Huntersville, NC 28078
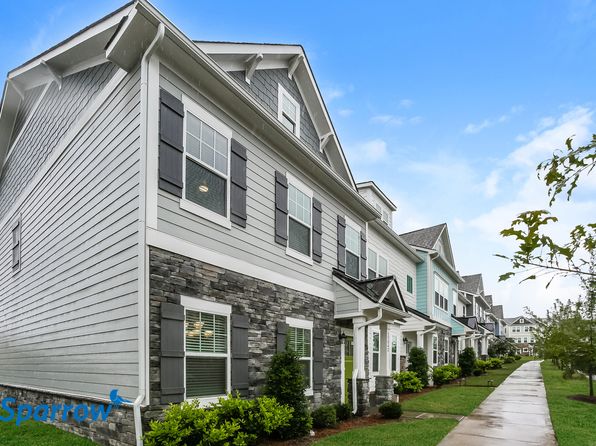


$2,295
Address: 15042 Meacham Farm Dr, Huntersville, NC 28078
 Size
Size1,544
 Layout
Layout 4 beds 1 baths
 Pets
PetsContact manager
 Lease Length
Lease LengthContact manager
Facts & features
- Type Townhouse
- Year Built 2021
- Heating Central
- Cooling Central Air
- Parking 2 Garage spaces
- HOA $204 monthly
- Lot Contact manager
- Offer Review Date Contact manager
appliances
- Electric Cooktop
- Dishwasher
- Disposal
- Plumbed For Ice Maker
- Microwave
- Water Heater: Electric
communityFeatures
- Playground
cooling
- Central Air
flooring
- Carpet
- Tile
- Vinyl
heating
- Central
interiorFeatures
- Soaking Tub
- Kitchen Island
- Open Floorplan
- Pantry
- Walk-In Closet(s)
- Ceiling Fan(s)
- Total Primary Heated Living Area: 1904
laundryFeatures
- Upper Level
lotFeatures
- Corner Lot
parkingFeatures
- Detached
- Garage - 2 Car
- On Street
- Garage on Main Level
patioAndPorchFeatures
- Porch: Deck
poolFeatures
- Outdoor Community Pool
roadSurfaceType
- Concrete
securityFeatures
- Security System
sewer
- Public Sewer
waterSource
- Public
windowFeatures
- Window Treatments
constructionMaterials
- Fiber Cement
- Stone Veneer
foundationDetails
- Slab
propertySubType
- Townhouse









