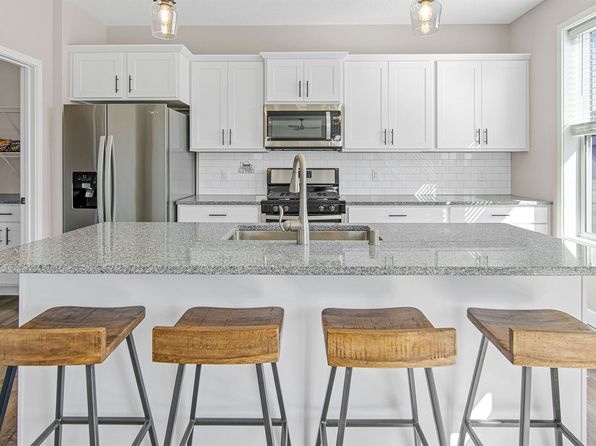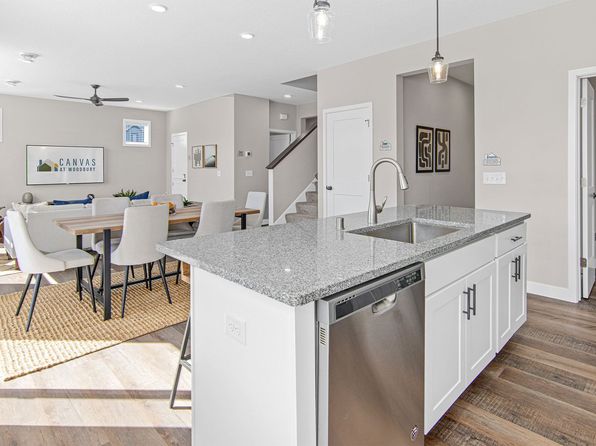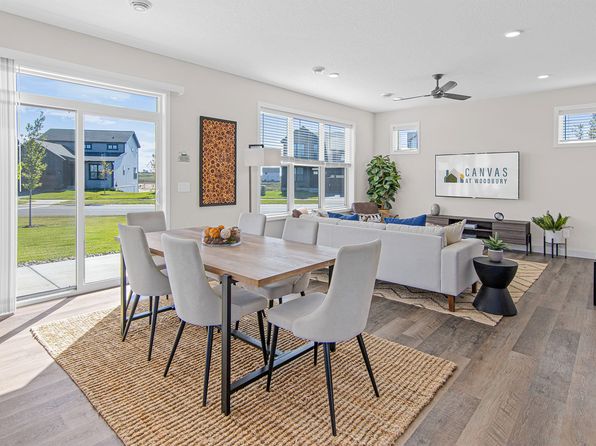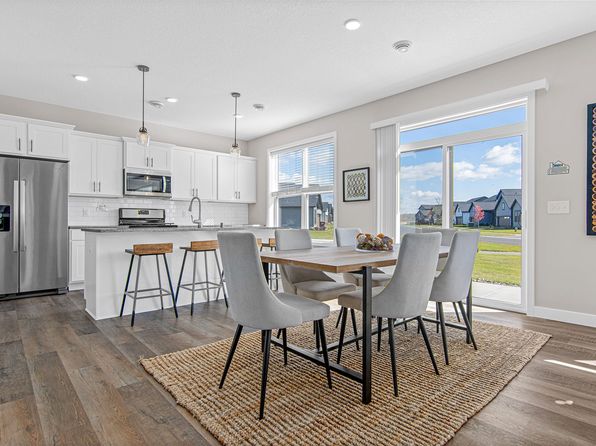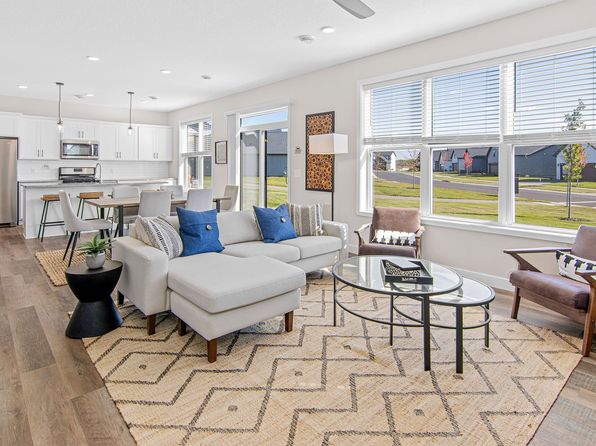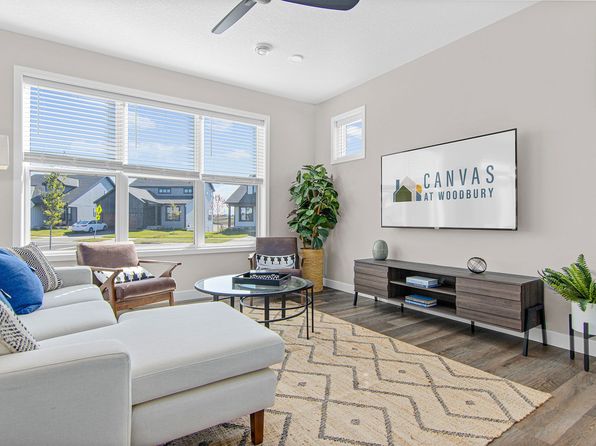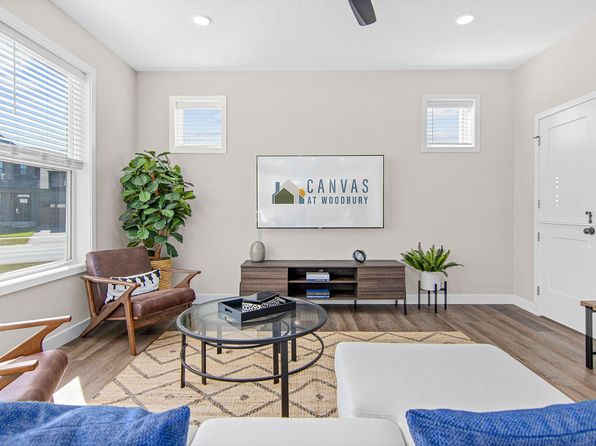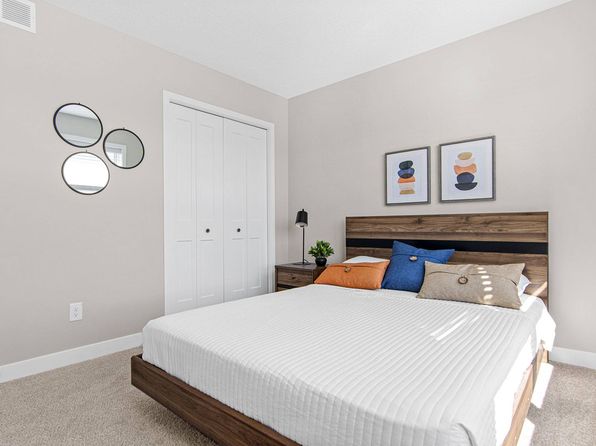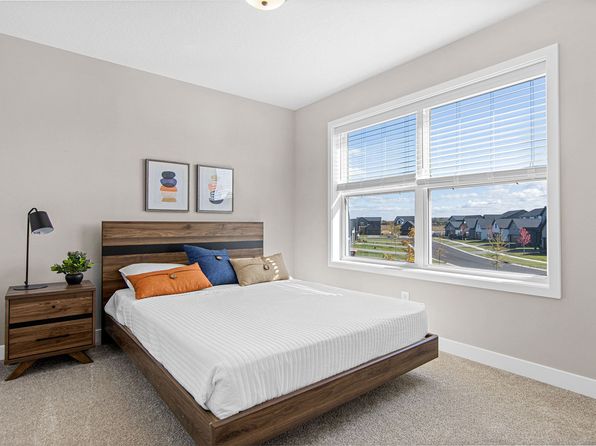4644 Oak Point Ln, Saint Paul, MN
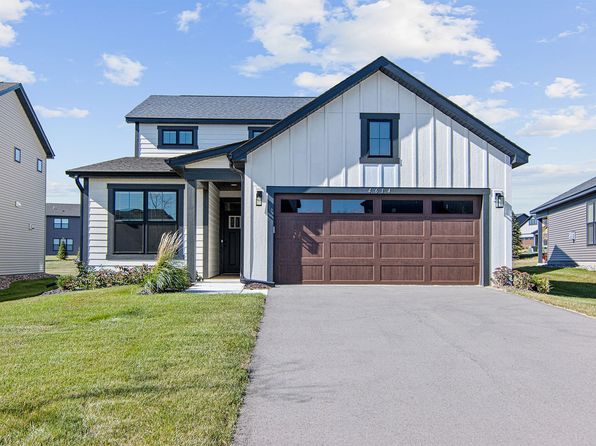


$2,748
Address: 4644 Oak Point Ln, Saint Paul, MN
 Size
Size1,905
 Layout
Layout 3 beds 2 baths
 Pets
Petsallowed
 Lease Length
Lease LengthContact manager
appliances
- Range
- Dishwasher
- Washer
- Dryer
parkingTypes
- ParkingLot
outdoorCommonAreas
- Lawn
- Patio
- PicnicArea
petPolicies
- Cats
- SmallDogs
communityRooms
- Clubhouse
- Lounge
floorCoverings
- Tile
communicationTypes
- Cable
customPropertyAmenities
- *Only available in select homes
- 24-Hour Emergency Maintenance Services
- Common Area Wi-Fi Access
- Den/Flex Space*
- Digital Thermostat
- Dual Vanity Sinks*
- Eat-in Kitchens with Central Island
- Fenced-in Yard*
- Finished, Walk-Out Basement*
- Flex Spaces*
- Foot-Friendly Carpeting in Bedrooms
- Fully Detached Single Family Homes
- Granite Countertops
- Individual Water Heater
- Linen Closet Storage
- Main Level Powder Room*
- Mud Room/Entry Foyer with Coat Closet*
- Open Concept Kitchen with Designated Dining Area
- Oversized Bathroom Mirrors
- Oversized, Energy Efficient Windows
- Pet Retreat with Farmhouse-Style Dutch Door*
- Pet-Friendly Community
- Planned Social Activities for Residents
- Pocket Office*
- Preferred Employer Program
- Private Backyard
- Private Driveway
- Private Water Closet in En Suite Bathrooms*
- Professional Landscaping & Community Snow Removal
- Professional Management Team
- Quartz Bathroom Countertops
- Recessed & Designer Pendant Lighting
- Renters Insurance Program
- Ring Video Doorbell
- Smart Home Technology
- SmartRent Access Control System & Lock
- South Washington County School District
- Spacious Bedrooms
- Stars & Stripes Military Rewards Program
- Trash & Recycling Pickup Services
- Tub/Shower Combination
- Various Lease Term Options
- Walk-in Closets with Built-in Shelving
- Walk-in Shower with Glass Door*
- Walk-in* Pantry Storage
- White Shaker Bathroom Cabinets
- White Subway Tile Backsplash
- Wood-Style Plank Flooring
- Wooded/Nature Views*
- Garage
- Sundeck









