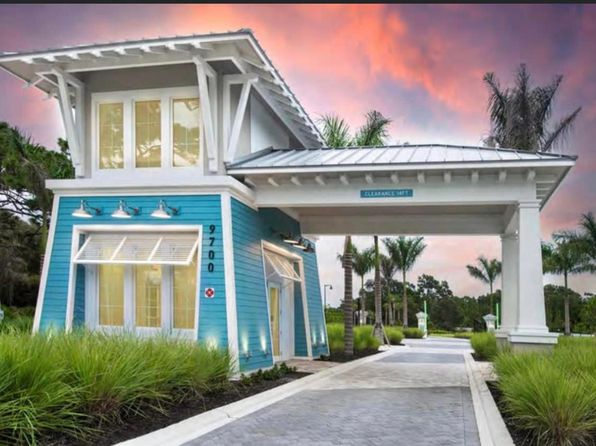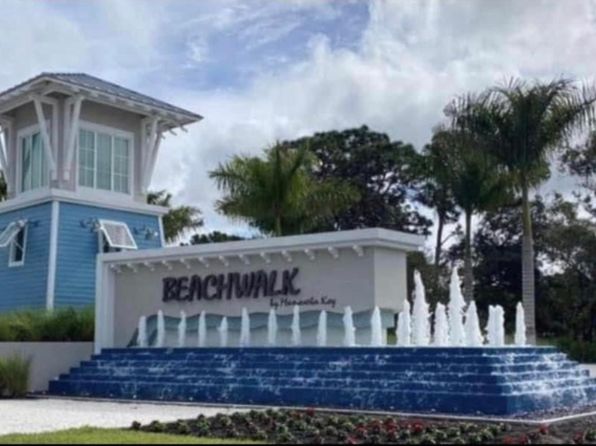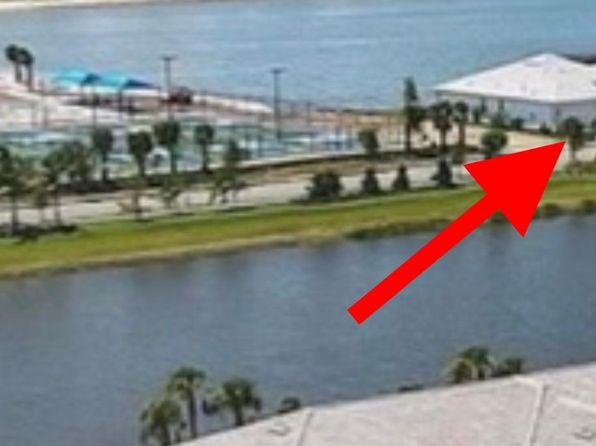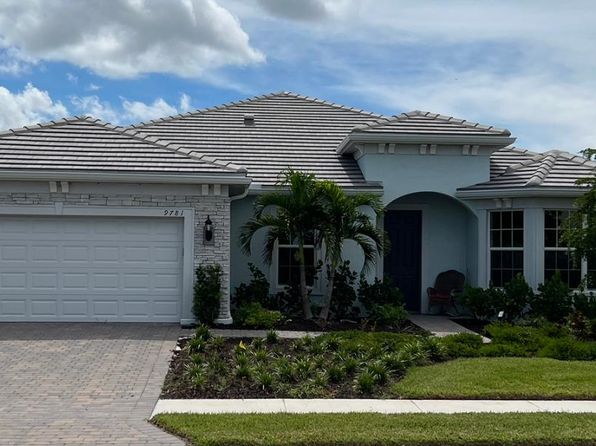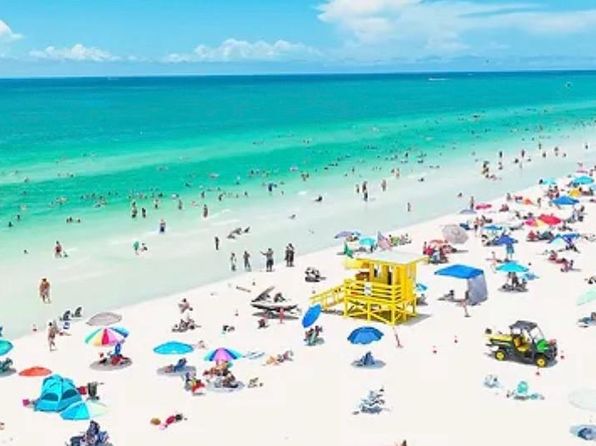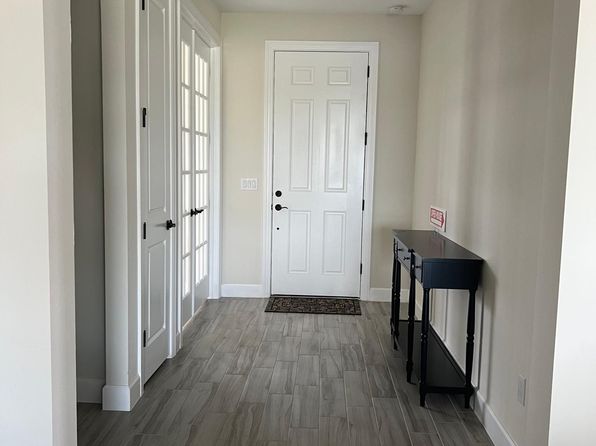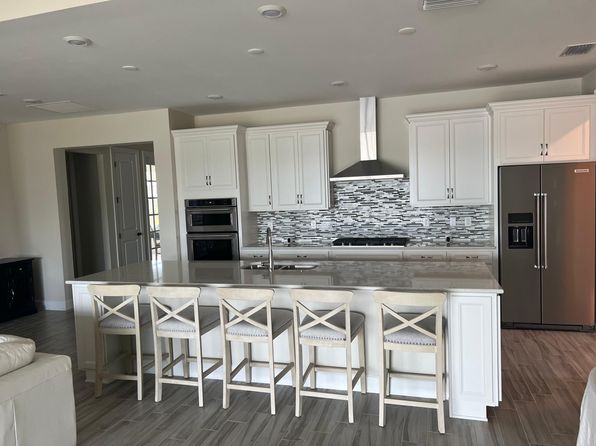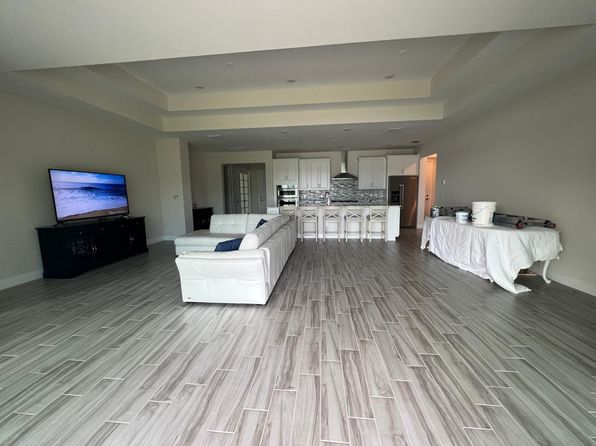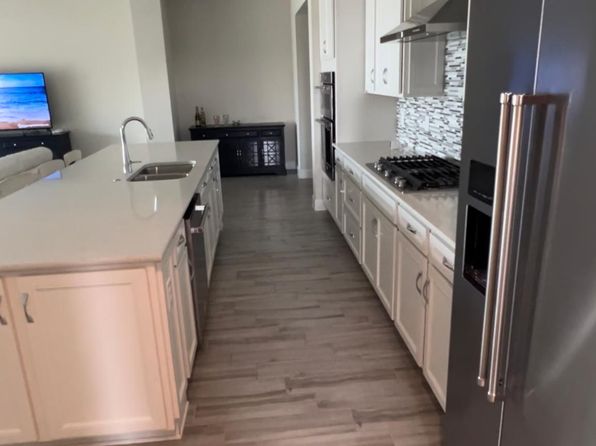9781 Royal Shores Dr, Englewood, FL 34223
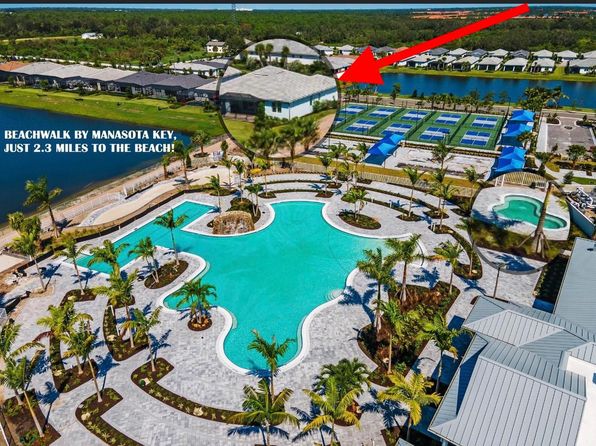


$6,935
Address: 9781 Royal Shores Dr, Englewood, FL 34223
 Size
Size780
 Layout
Layout 2 beds 1 baths
 Pets
PetsContact manager
 Lease Length
Lease LengthContact manager
Facts & features
- Type Single Family Residence
- Year Built 2022
- Heating Central, Electric, Natural Gas
- Cooling Central Air
- Parking 2 Attached Garage spaces
- HOA $358 monthly
- Lot 8,679 sqft
- Days on Zillow 7 Days
- Price/sqft $349
- Buyers Agency Fee 2.5
- Offer Review Date Contact manager
associationAmenities
- Cable TV
- Clubhouse
- Boat Dock
- Fitness Center
- Gated
- Maintenance
- Pickleball Court(s)
- Playground
- Pool
- Recreation Facilities
- Sauna
- Security
- Spa/Hot Tub
- Tennis Court(s)
- Trail(s)
- Wheelchair Access
associationFeeIncludes
- Common Area Taxes
- Community Pool
- Escrow Reserves Fund
- Insurance
- Maintenance Grounds
- Manager
- Pool Maintenance
- Private Road
- Recreational Facilities
- Security
- Sewer
- Trash
appliances
- Built-In Oven
- Convection Oven
- Cooktop
- Dishwasher
- Disposal
- Dryer
- Exhaust Fan
- Gas Water Heater
- Ice Maker
- Indoor Grill
- Microwave
- Range
- Refrigerator
- Washer
communityFeatures
- Association Recreation - Owned
- Clubhouse
- Community Mailbox
- Deed Restrictions
- Dog Park
- Fishing
- Fitness
- Gated Community - Guard
- Gated Community - No Guard
- Golf Carts OK
- Lake
- Pool
- Public Boat Ramp
- Restaurant
- Sidewalk
- Tennis Courts
- Water Access
- Waterfront
cooling
- Central Air
flooring
- Carpet
- Tile
greenEnergyEfficient
- Appliances
- Thermostat
greenIndoorAirQuality
- HVAC Filter MERV 8+
greenWaterConservation
- Irrigation-Reclaimed Water
heating
- Central
- Electric
- Natural Gas
interiorFeatures
- Built-in Features
- Cathedral Ceiling(s)
- Crown Molding
- High Ceilings
- In Wall Pest System
- Kitchen/Family Room Combo
- Living Room/Dining Room Combo
- Open Floorplan
- Stone Counters
- Tray Ceiling(s)
- Walk-In Closet(s)
laundryFeatures
- Inside
- Laundry Room
lotFeatures
- Cleared
- Corner Lot
- Level
- Sidewalk
parkingFeatures
- Driveway
- Garage Door Opener
- Golf Cart Parking
- Ground Level
- Guest
- Off Street
patioAndPorchFeatures
- Covered
- Enclosed
- Patio
- Rear Porch
- Screened
poolFeatures
- In Ground
- Lap
- Salt Water
roadSurfaceType
- Paved
- Asphalt
sewer
- Public Sewer
utilities
- BB/HS Internet Available
- Cable Available
- Cable Connected
- Electricity Connected
- Natural Gas Connected
view
- Park
- Pool
- Tennis Court
- Trees/Woods
- Water
- Lake
waterSource
- Public
waterfrontFeatures
- Lake
- Water Access
- Water Access: Lake
- Water Extras: Fishing Pier
windowFeatures
- ENERGY STAR Qualified Windows
- Storm Window(s)
constructionMaterials
- Block
- Stucco
exteriorFeatures
- Hurricane Shutters
- Irrigation System
- Lighting
- Rain Gutters
- Sidewalk
- Sliding Doors
foundationDetails
- Slab
propertySubType
- Single Family Residence









