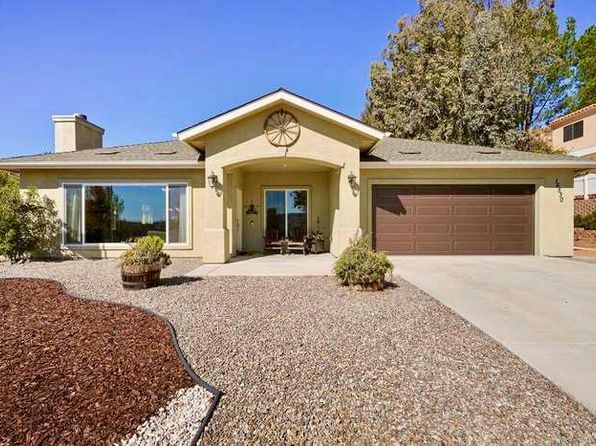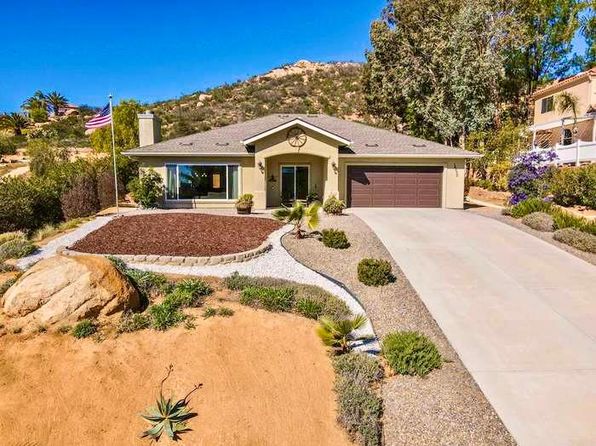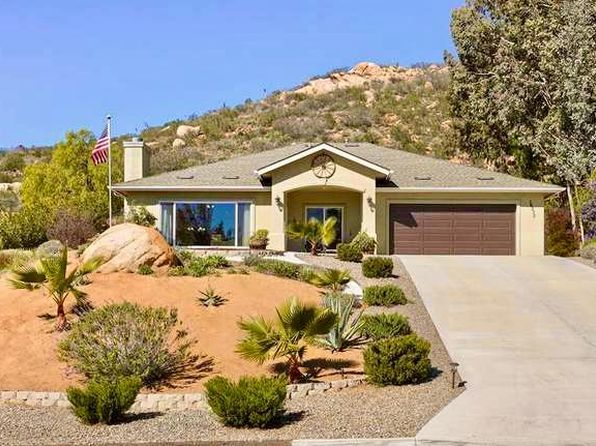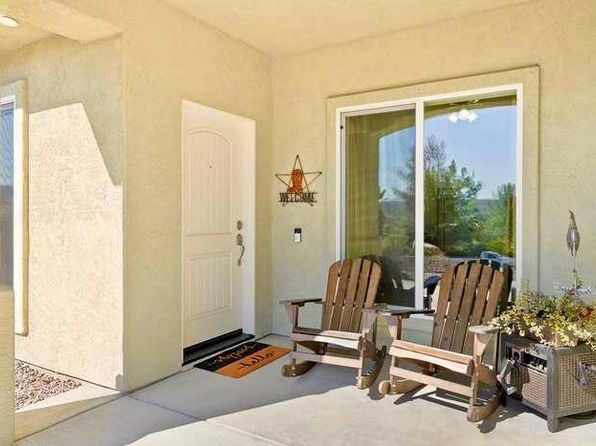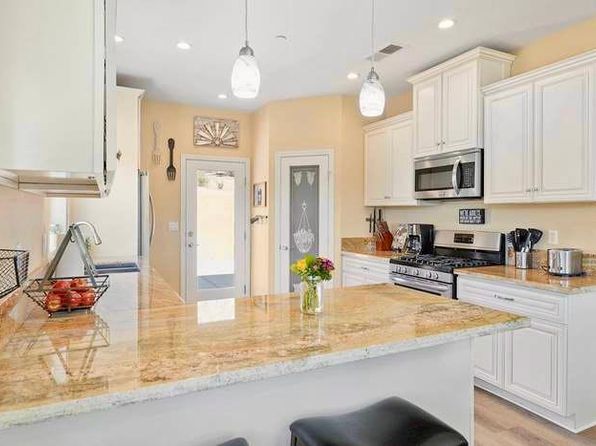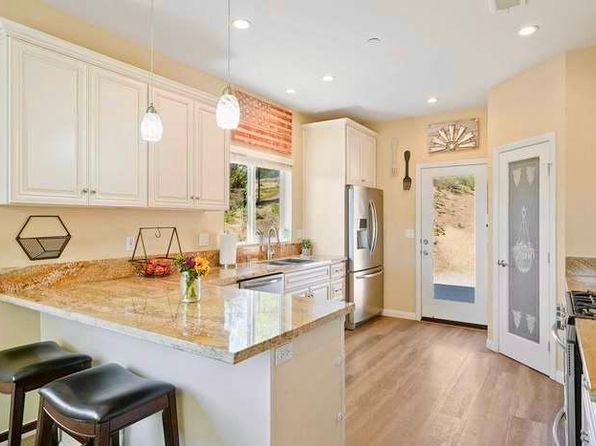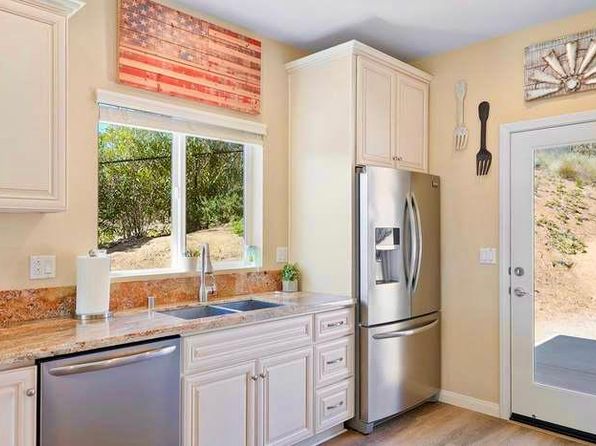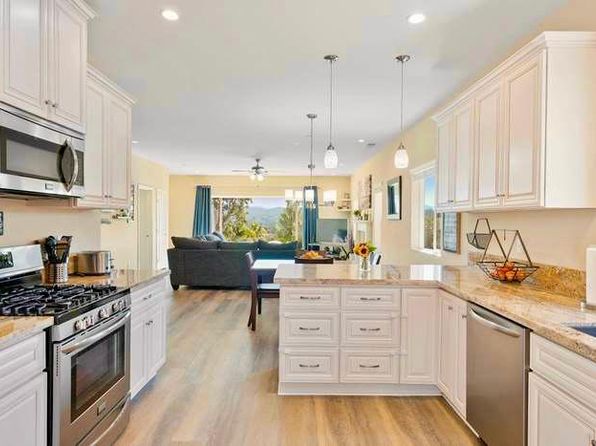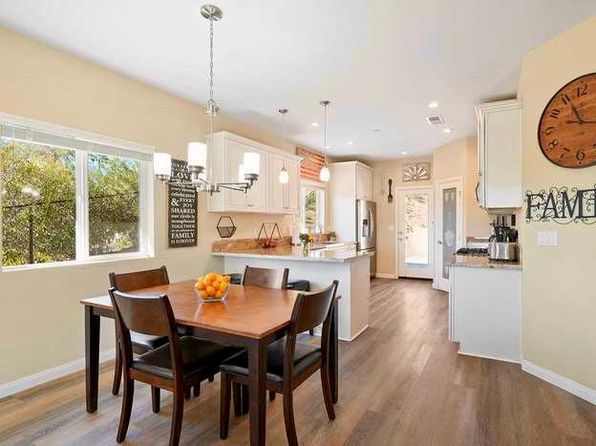16530 Daza Dr, Ramona, CA 92065
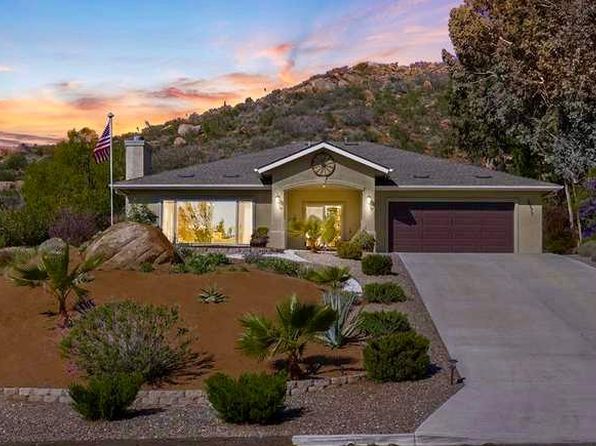


$4,100
Address: 16530 Daza Dr, Ramona, CA 92065
 Size
Size2,323
 Layout
Layout 4 beds 2 baths
 Pets
PetsContact manager
 Lease Length
Lease LengthContact manager
Facts & features
- Type Single Family Residence
- Year Built 2016
- Heating Central
- Cooling Central Air, See Remarks
- Parking 2 Attached Garage spaces
- HOA $124 monthly
- Lot 0.42 Acres
- Buyers Agency Fee 2.5
- Offer Review Date Contact manager
accessibilityFeatures
- Accessible Doors
- Doors - Swing In
- No Interior Steps
- Other
associationAmenities
- Barbecue
- Biking Trails
- Call for Rules
- Clubhouse
- RV Parking
- Golf Course
- Fitness Center
- Trail(s)
- Horse Trails
- Management
- Other
- Other Courts
- Picnic Area
- Playground
- Pool
- Recreation Room
- Recreational Park
- Security
- Spa/Hot Tub
- Sport Court
- Storage
- Tennis Court(s)
appliances
- Built-In Range
- Convection Oven
- Dishwasher
- Electric Oven
- Freezer
- Disposal
- Gas Cooktop
- Gas Range
- Gas Water Heater
- High Efficiency Water Heater
- Ice Maker
- Microwave
- Propane Range
- Propane Cooktop
- Range Hood
- Refrigerator
- Self Cleaning Oven
- Vented Exhaust Fan
- Warming Drawer
- Water Heater
- Water Line to Refrigerator
communityFeatures
- BLM/National Forest
- Curbs
- Foothills
- Golf
- Gutters
- Horse Trails
- Mountainous
- Preserve/Public Land
- Ravine
- Stable(s)
- Rural
- Sidewalks
- Storm Drains
- Street Lights
- Valley
- Biking
- Dog Park
- Hiking
- Park
cooling
- Central Air
- See Remarks
doorFeatures
- Mirrored Closet Door(s)
- Panel Doors
- Sliding Doors
electric
- Standard
exclusions
- Workout Equipment In Garage (attached To The Wall) Does Not Convey.
fireplaceFeatures
- Gas
- Living Room
flooring
- Carpet
- Vinyl
heating
- Central
interiorFeatures
- Built-in Features
- Ceiling Fan(s)
- Granite Counters
- Open Floorplan
- Pantry
- Recessed Lighting
- Storage
- Attic
- Entry
- Family Room
- Kitchen
- Laundry
- Living Room
- Main Floor Bedroom
- Office
- See Remarks
- Walk-In Closet(s)
- Walk-In Pantry
- Breakfast Counter / Bar
- Eating Area In Dining Room
- Eat-in Kitchen
laundryFeatures
- Laundry Closet
- Inside
lotFeatures
- 0-1 Unit/Acre
- Back Yard
- Sloped Down
- Front Yard
- Lot 10000-19999 Sqft
- Park Nearby
- Rocks
- Rolling Slope
- Up Slope from Street
- Yard
parkingFeatures
- Garage Faces Front
- Garage - Single Door
patioAndPorchFeatures
- Concrete
- Patio
- Porch
- Front Porch
- See Remarks
poolFeatures
- Community
roadSurfaceType
- Paved
securityFeatures
- Carbon Monoxide Detector(s)
- Smoke Detector(s)
sewer
- Public Sewer
spaFeatures
- None
utilities
- Cable Available
- Propane
- See Remarks
- Underground Utilities
- Electricity Connected
view
- Hills
- Mountain(s)
- Neighborhood
- Panoramic
- Peek-A-Boo
- Rocks
- See Remarks
- Valley
waterSource
- Public
windowFeatures
- Blinds
- Double Pane Windows
- Insulated Windows
- Screens
constructionMaterials
- Stucco
exteriorFeatures
- Lighting
- Rain Gutters
foundationDetails
- Concrete Perimeter
inclusions
- Workbench In Garage (attached To Wall) Does Convey.
propertySubType
- Single Family Residence









