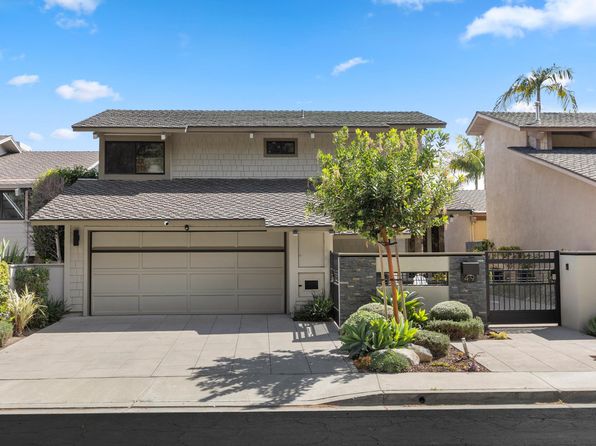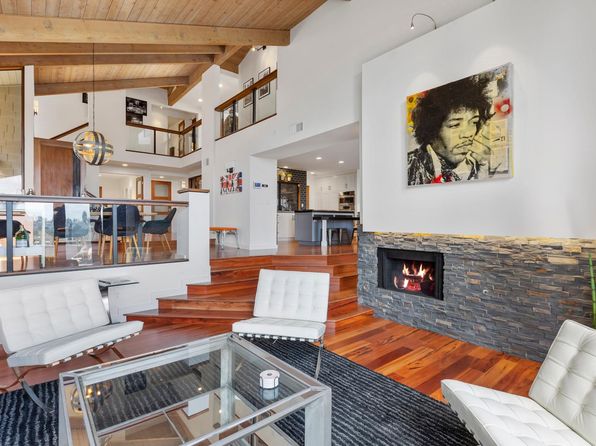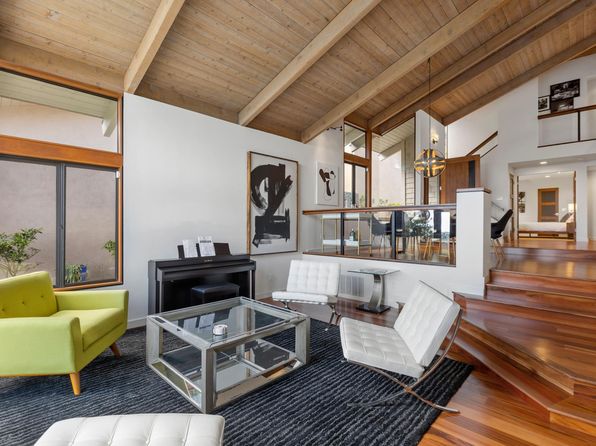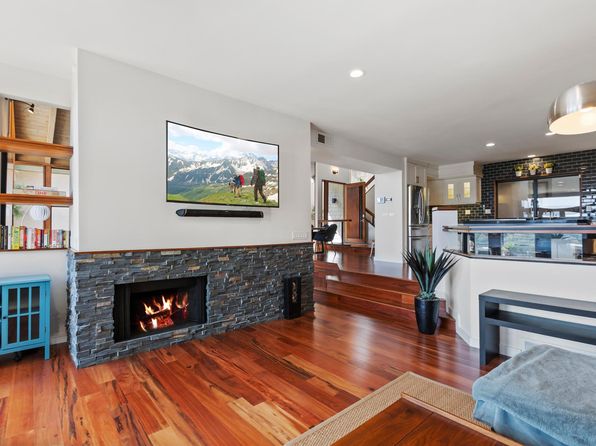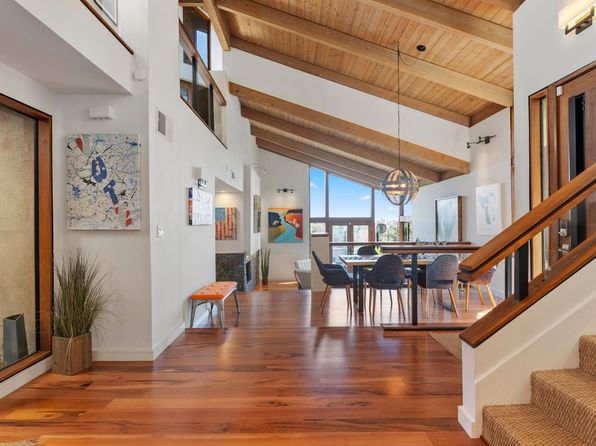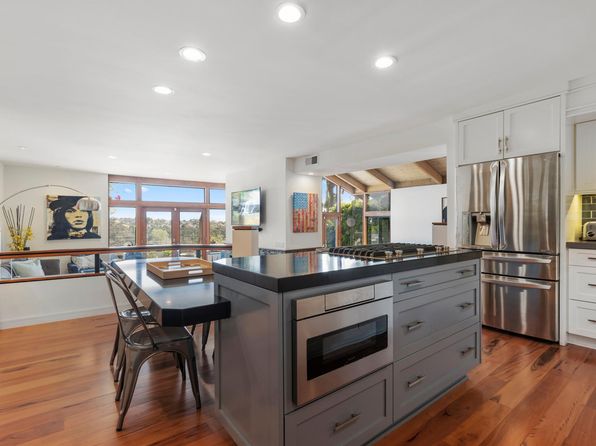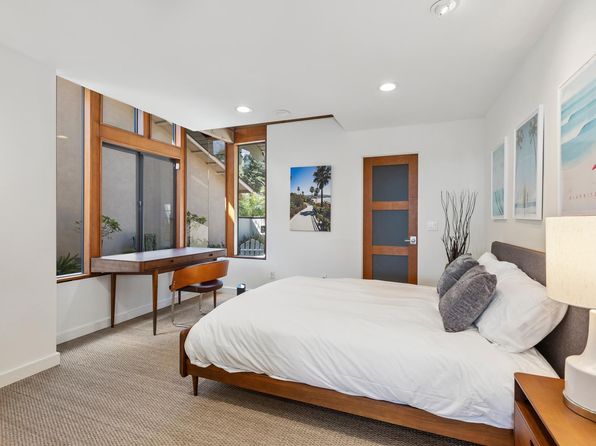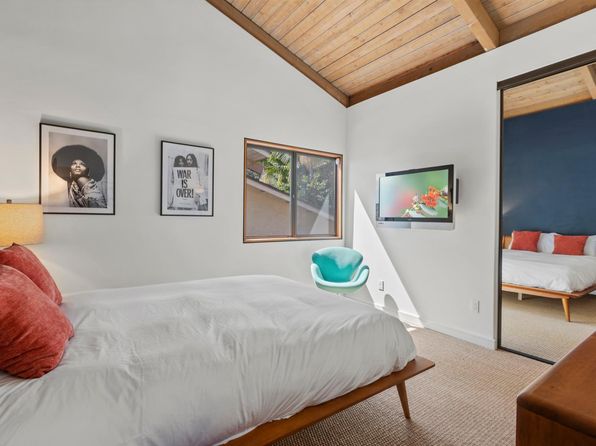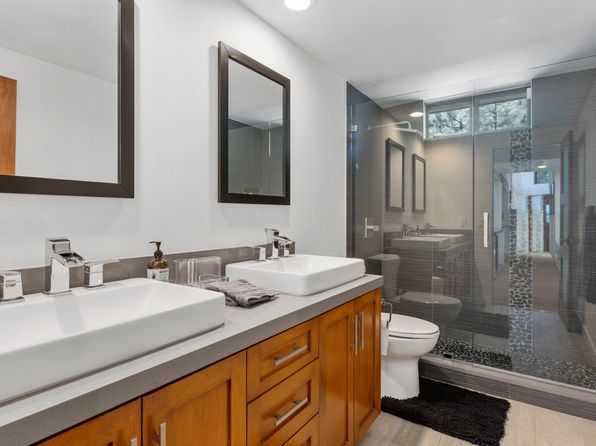49 Woodhaven Dr, Laguna Niguel, CA 92677
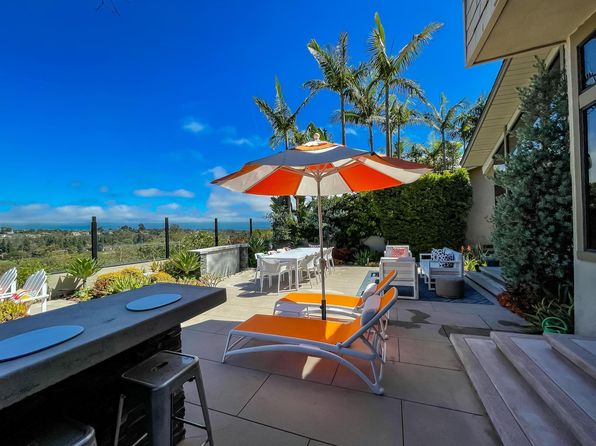


$7,950
Address: 49 Woodhaven Dr, Laguna Niguel, CA 92677
 Size
SizeContact manager
 Layout
Layout 3 beds 2 baths
 Pets
PetsContact manager
 Lease Length
Lease LengthContact manager
Facts & features
- Type Single Family Residence
- Year Built 1983
- Heating Central, Baseboard, Forced Air, Natural Gas, Solar, ENERGY STAR Qualified Equipment, High Efficiency
- Cooling Central Air, Electric
- Parking 2 Attached Garage spaces
- HOA $440 monthly
- Lot 6,240 sqft
- Buyers Agency Fee 2.5
- Offer Review Date Contact manager
accessibilityFeatures
- Adaptable For Elevator
- Low Pile Carpeting
associationAmenities
- Pool
- Spa/Hot Tub
- Outdoor Cooking Area
- Picnic Area
- Maintenance Grounds
- Controlled Access
appliances
- Barbecue
- Built-In Range
- Convection Oven
- Dishwasher
- Double Oven
- ENERGY STAR Qualified Appliances
- ENERGY STAR Qualified Water Heater
- Freezer
- Disposal
- Gas Range
- Gas Water Heater
- High Efficiency Water Heater
- Hot Water Circulator
- Ice Maker
- Instant Hot Water
- Microwave
- Exhaust Fan
- Self Cleaning Oven
- Vented Exhaust Fan
- Water Line to Refrigerator
- Water Purifier
communityFeatures
- Sidewalks
- Storm Drains
- Street Lights
- Suburban
cooling
- Central Air
- Electric
doorFeatures
- Atrium Doors
- ENERGY STAR Qualified Doors
- French Doors
- Mirrored Closet Door(s)
- Panel Doors
- Sliding Doors
electric
- 220 Volts in Garage
fireplaceFeatures
- Family Room
- Living Room
- Outside
- Gas
- Fire Pit
flooring
- Carpet
- Tile
- Wood
heating
- Central
- Baseboard
- Forced Air
- Natural Gas
- Solar
- ENERGY STAR Qualified Equipment
- High Efficiency
interiorFeatures
- Beamed Ceilings
- Built-in Features
- Cathedral Ceiling(s)
- Copper Plumbing Full
- Granite Counters
- High Ceilings
- Open Floorplan
- Pantry
- Recessed Lighting
- Storage
- Sunken Living Room
- Track Lighting
- Two Story Ceilings
- Atrium
- Attic
- Entry
- Family Room
- Jack & Jill
- Kitchen
- Laundry
- Living Room
- Main Floor Bedroom
- Office
- Separate Family Room
- Walk-In Closet(s)
- Family Kitchen
- Eating Area In Dining Room
- Eat-in Kitchen
laundryFeatures
- Gas & Electric Dryer Hookup
- Laundry Room
- Inside
- Washer Hookup
lotFeatures
- Landscaped
- Level with Street
- Near Public Transit
- Park Nearby
- Sprinklers Drip System
- Yard
otherEquipment
- Satellite Dish
parkingFeatures
- Direct Access
- Concrete
- Driveway Up Slope From Street
- Garage Faces Front
- Garage Door Opener
patioAndPorchFeatures
- Concrete
- Patio
poolFeatures
- Association
- Community
- In Ground
securityFeatures
- Carbon Monoxide Detector(s)
- Fire Rated Drywall
- Gated Community
- Smoke Detector(s)
sewer
- Public Sewer
spaFeatures
- Association
- Community
- Gunite
- Heated
- In Ground
utilities
- Cable Connected
- Electricity Connected
- Natural Gas Connected
- Phone Available
- Sewer Connected
- Water Connected
view
- Canyon
- City Lights
- Coastline
- Courtyard
- Golf Course
- Hills
- Neighborhood
- Ocean
- Trees/Woods
- Water
waterSource
- Public
windowFeatures
- Double Pane Windows
- Screens
- Tinted Windows
constructionMaterials
- Asphalt
- Glass
- Shingle Siding
- Stone
- Wood Siding
exteriorFeatures
- Barbecue
- Lighting
foundationDetails
- Combination
- Permanent
- Slab
propertySubType
- Single Family Residence









