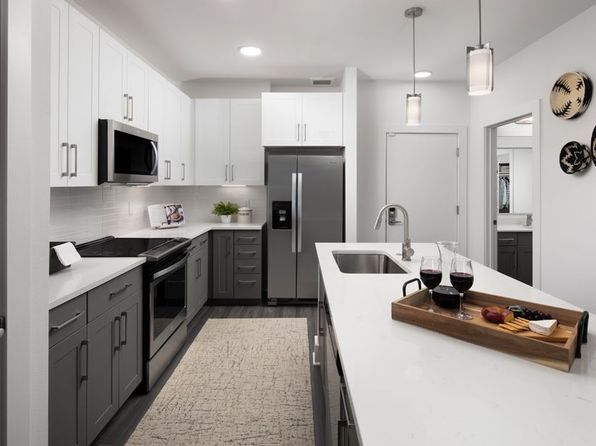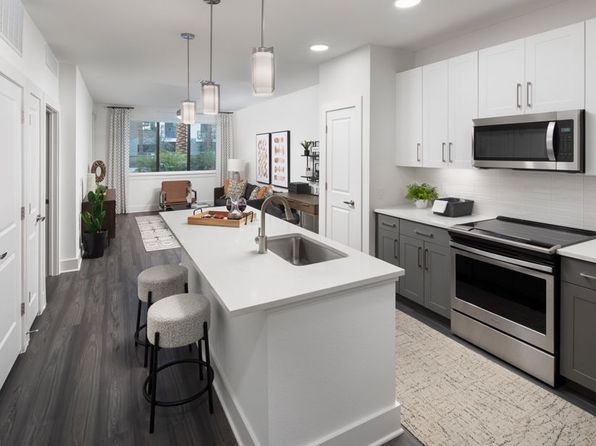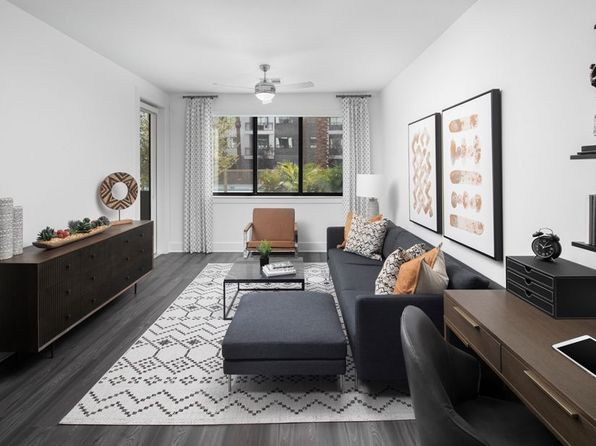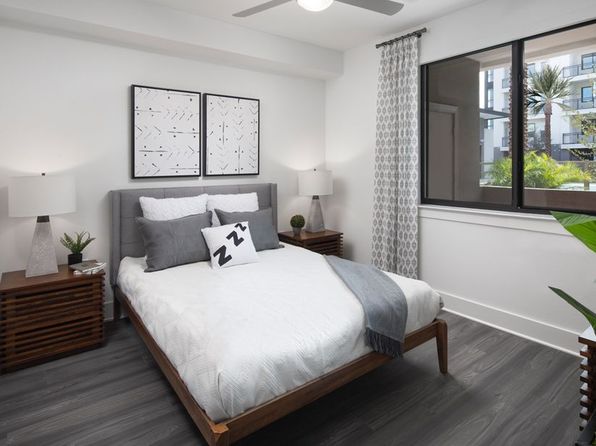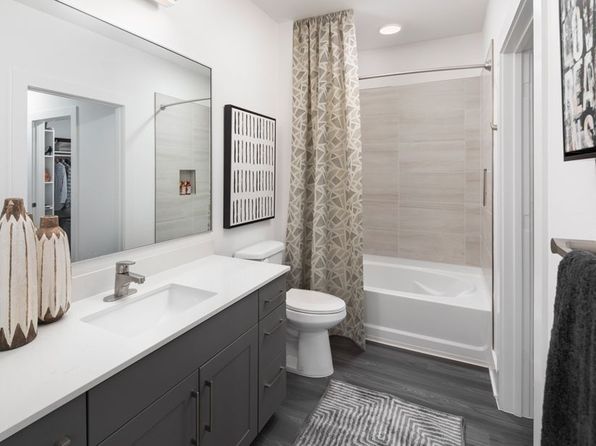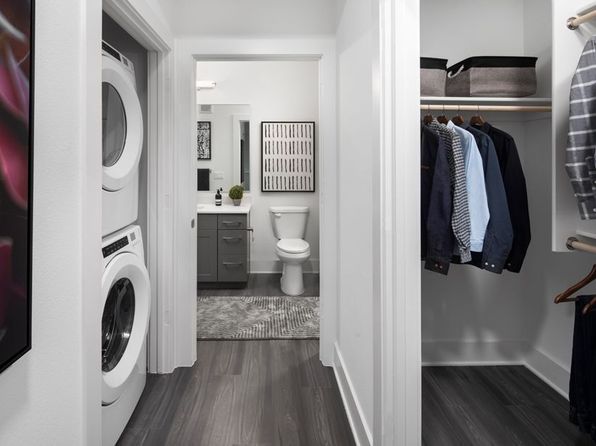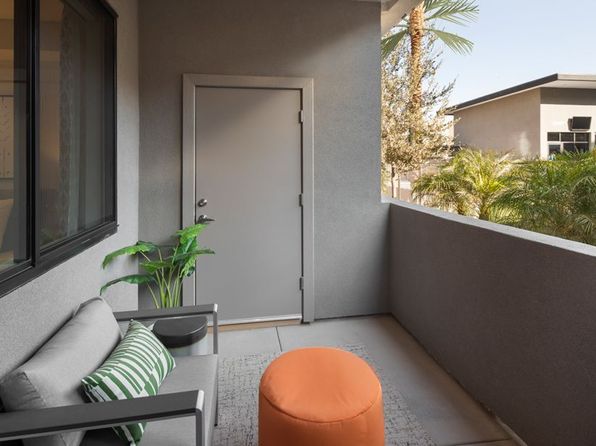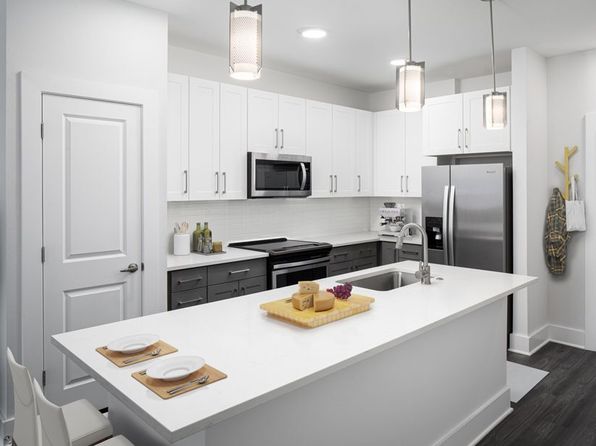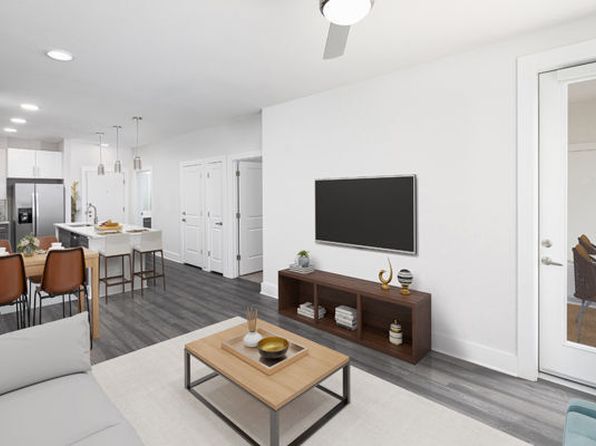6800 E Mayo Blvd, Phoenix, AZ
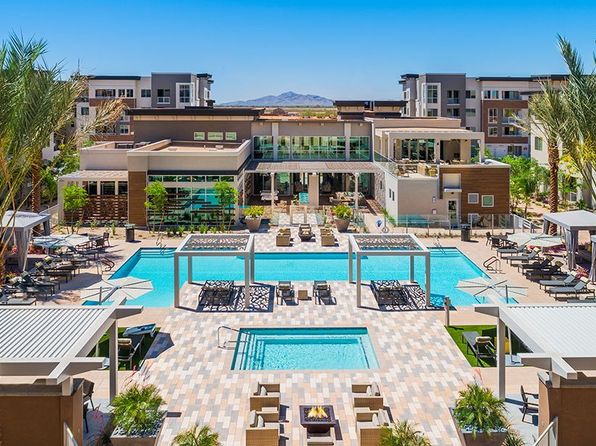


$1,639
Address: 6800 E Mayo Blvd, Phoenix, AZ
 Size
Size1,408
 Layout
Layout 3 beds 2 baths
 Pets
Petsallowed
 Lease Length
Lease LengthContact manager
appliances
- Refrigerator
- MicrowaveOven
- Dishwasher
- GarbageDisposal
- Washer
- Dryer
parkingTypes
- CoveredParking
outdoorCommonAreas
- Garden
- Patio
petPolicies
- Cats
- SmallDogs
communityRooms
- BusinessCenter
- FitnessCenter
- Lounge
securityTypes
- ControlledAccess
floorCoverings
- Carpet
communicationTypes
- HighSpeedInternet
customPropertyAmenities
- 24-hour emergency maintenance
- Carports
- Concierge
- Dry cleaning drop-off/pick-up
- Easy access to the 101 Loop
- Food truck dining area
- Garages
- Gilling stations with outdoor dining
- Housekeeping and More Available through Spruce
- MyCamden.com
- Near Gateway and Tom`s Thumb Trailheads at McDowel
- Nonsmoking community
- Open concept floor plans with flexible space for a
- Parking
- Paw Spa - pet grooming area
- Recycling
- Spin/yoga studio with on-demand virtual trainer
- Two indoor/outdoor resident lounges with WiFi and
- Walking distance to groceries, restaurants, and sh
- Wi-Fi in common areas
- Carport
- Garage
- Street Parking
- Stove
customUnitAmenities
- Accessible (price tier 1)
- Top floor
- Two exterior storage closets
- Gray hardwood-style floors in living, kitchen, and
- Sleep area with barn door
- Corner unit - 3 bdrm
- Accessible
- Non-smoking apartment
- Pantry
- Floor-to-ceiling windows
- Framed bathroom mirrors
- Glass enclosed, stand-alone shower
- Shower and bathtub combo
- Gray shaker lower cabinets
- Hardwood-style floors
- Balcony
- White quartz countertops
- Bottom floor
- Double Sink Vanity
- Smart Access into your home using your smartphone
- Exterior storage closet
- USB outlets in kitchens
- Undermount, single basin kitchen sink
- Wood shelving in closet
- Accessible (price tier 2)
- White subway tile backsplash
- Under cabinet lighting
- Gray hardwood-style floors throughout
- Brushed nickel hardware throughout
- Corner Apartment
- Walk-in Closet
- Linen Closet
- 42 white shaker upper cabinets
- Recessed LED lighting
- Recessed lighting
- Above garage, no downstairs neighbor
- Mountain view 1
- 9 ft. ceiling
- Curved shower rods
- Ceramic tub and shower surrounds
- Bedroom filled with natural lighting
- Main building
- Mountain view
- Mountain view 2
- Pendant lighting in kitchen
- Utility room
- Kitchen island with room for barstools
- Solar shades
- Undermount sink with single handle, goose-neck, pu
- Window shades
- Stainless steel appliances
utilitiesIncluded
- Internet
- CableTV









